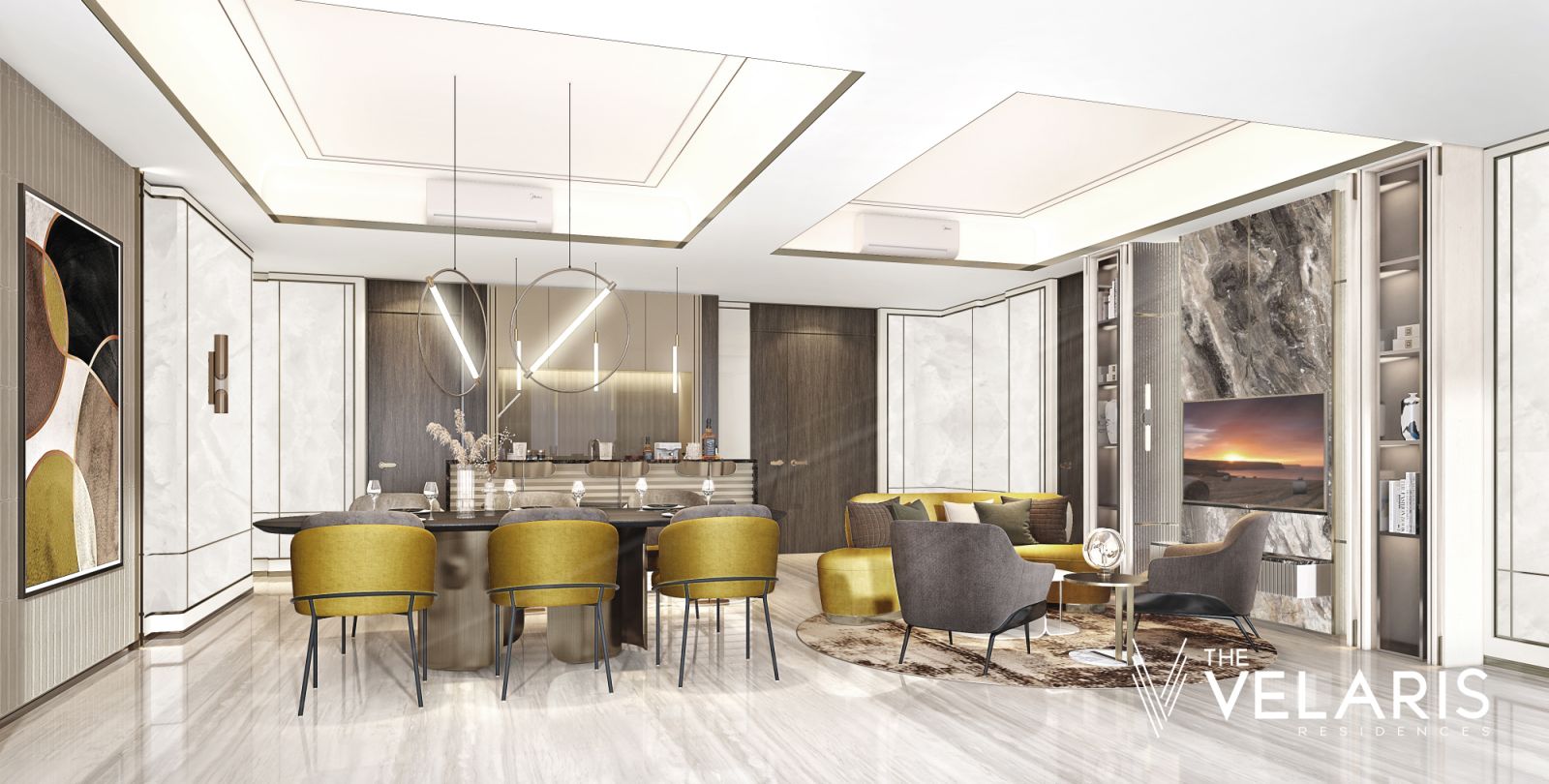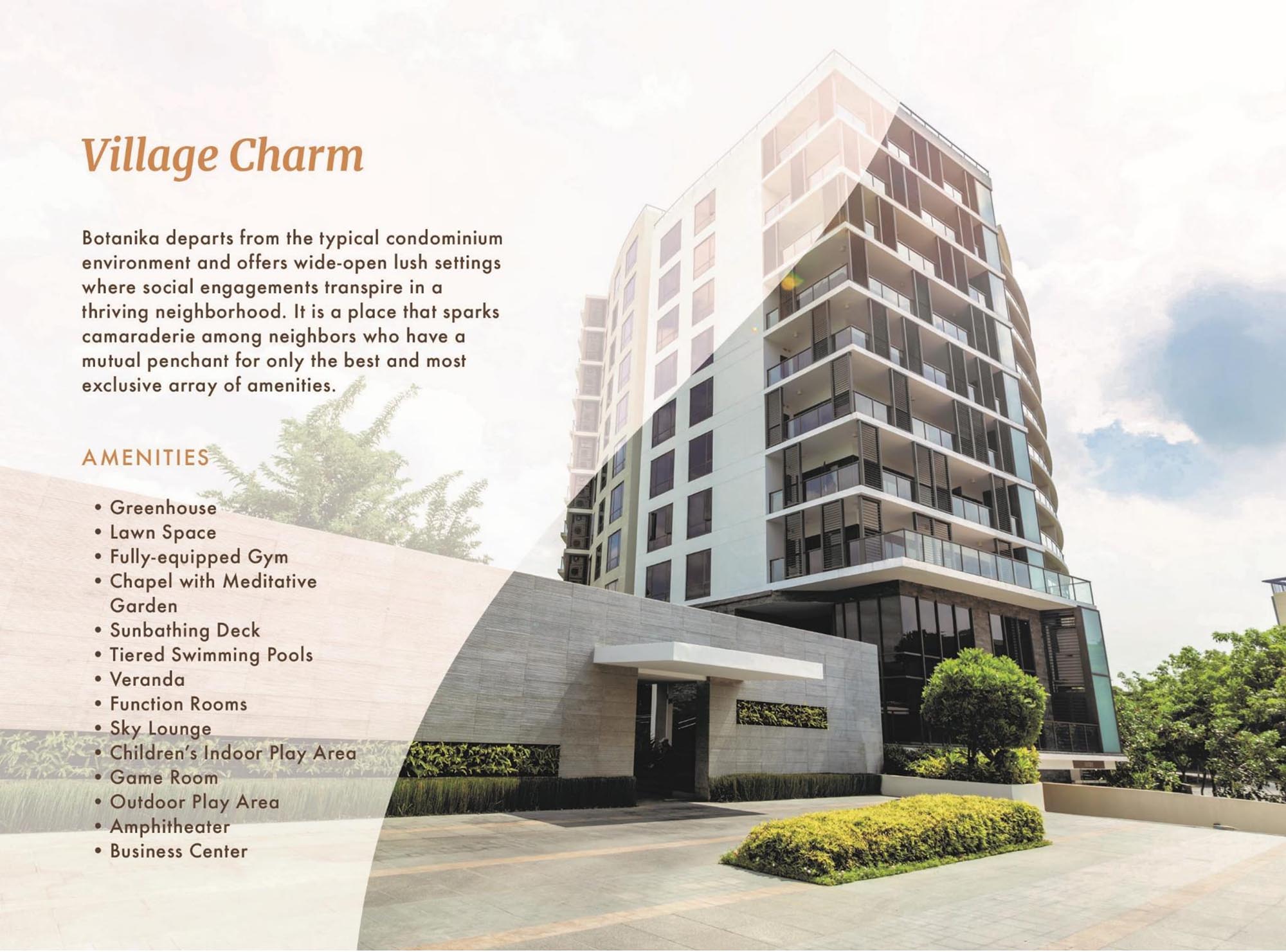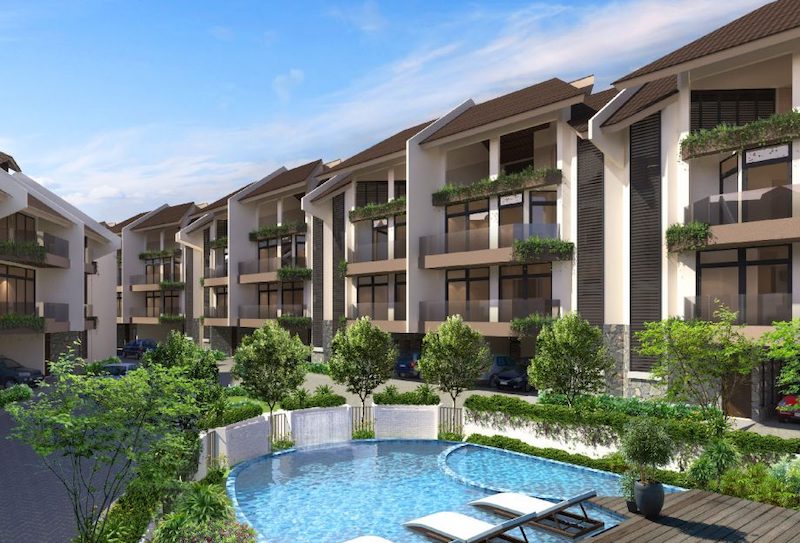Introducing
Another Prestigious Project of Megaworld
One Maester Place at he Mactan Newtown Cebu
at
MACTAN, CEBU
Cebu is one of the most developed provinces in the Philippines, with Cebu City as the main center of commerce, trade, education and industry in the Visayas.
The population of Cebu in 2007 was 2,440,120, with its largest city accounting for 799,762 people, or more than a third of the entire provincial population.
One Manchester Place Master Development Plan
One Manchester Place Amenity Plan
TOWNSHIP UPDATES
- New Development for the past years: Enhance Security System
- Electricity Location: MECO Sub-station within Mactan Newtown Development
- Sewage System Location: Underground Sewage Holding Tank Tapped to Centralized Sewerage treatment plant
- Percentage of Ownership of Megaworld: 100%
- Main Entry and Exit Forms: Along Newtown Boulevard
- Mode of Transportation: Public (Jeepneys) and Private Transportation
- Flood Control System: Drainage System
- Main road: Newtown Boulevard (12m carriageway minimum width)
Side Walk: 4 – 6 meters with tree hole
Typical Residence Features
- Prefabricated closet for bedrooms and sleeping dens
- Prefabricated kitchen cabinets
- Stainless steel kitchen sink
- Granite lavatory counter topCeramic tiles for toilet & bath floors and walls
- Ceramic tiles for living, dining, kitchen floors
- Ceramic wood plank flooring for bedrooms and sleeping den
- 4-burner cooktop with oven (for 2-BR and up units)
- 2-burner cooktop (for 1-BR and below units)
- Range hood
- Partial glass enclosure in shower area
- Exhaust duet system for toilet & bath and kitchen
- Provision for hot and cold water supply lines
- Individual mail boxes with keys
- Provision for cable TV lines
- Provision telephone lines per unit
- Individual Condominium Certificate of Title (CCT)
- Split-type air-conditioning unit
Recreational Amenities/Facilities and Ground Floor Features
-
- Centralized residential lobby and lounge area
- Two high-speed, interior-finished passenger elevators for Towers A, B and C
- Two high-speed,interi or-finished transfer passenger elevators at Tower 13
- Closed-circuit TV (CCTV) monitoring for selected common areas
- Video-phone security system connecting reception/security counter to all units
- Security command center for 24-hour monitoring of all building facilities
- Centralized mail room
- Arcaded retail area
- Drivers lounge
- 25-meter lap pool
- Composite wood sunbathing deck
- In-water pool lounge
- Pavilion
- Outdoor shower area
- Children’s pool
- Pool spa
- Reading nook and sitting area
- Children’s playground
- Fitness and tai-chi area
- Reflexology path
- Function rooms
Call Today to Avail of Limited PROSPERITY PROMOS & DISCOUNTS (valid November 2025)!!!
One Manchester Place Floor Plans
One Manchester Place Unit Layouts
Executive Studio Unit
Spacious living and dining area
Roomy sleeping den with built-in closet
Toiletandbath
Kitchen and toilet with mechanical ventilation
One Bedroom Unit
Spacious living and dining area
Roomy bedroom with built-in closet and toilet & bath
Powder room (in bigger 1-BR units only)
Kitchen with mechanical ventilation and natural ventilation in corner units
Toilets with mechanical ventilation
Maid’s/utility with own toilet (in bigger 1-BR units only)
Two-Bedroom Unit
Spacious living and dining area
Master bedroom with built-in closet and toilet & bath
Bedroom with built-in closet
Kitchen with mechanical ventilation and natural ventilation in corner units
Toilets with mechanical ventilation
Maid’s/utility with own toilet
Three-Bedroom Unit
Spacious living and dining area
Master bedroom with walk-in closet and toilet & bath with bath tub
Bedrooms with built-in closet
Kitchen with mechanical ventilation and natural ventilation in corner units
Toilets with mechanical ventilation
Maid’s/utility with own toilet
| Unit Type | Price | Area (SQM) |
| Executive Studio w/ Balcony-Tower 3 | 4,700,000 | 36.5 SQM |
| Executive Studio w/out Balcony-Tower 3 | 5,300,000 | 40.5 SQM |
| 1 Bedroom-Tower 1 | 6,500,000 | 56.4 SQM |
| 1 Bedroom-Tower 3 | 6,600,000 | 50.50 SQM |
| 1 Bedroom-Tower 2 | 7,000,000 | 56.3 SQM |
| 2 Bedrooms-Tower 1 | 8,200,000 | 68.7 SQM |
| 2 Bedrooms-Tower 2 | 9,000,000 | 70.80 SQM |
| 2 Bedrooms-Tower 2 | 9,600,000 | 79.40 SQM |
| 3 Bedrooms-Tower 1 | 10,700,000 | 90 SQM |
Ask About This Property:
For free Call and Text Reach us thru Viber /Facetime :
+639173007178 (Mobile)
09209023544(Viber)
+63-9209023544(Whatsapp)
+632-2180704 (Landline)






















